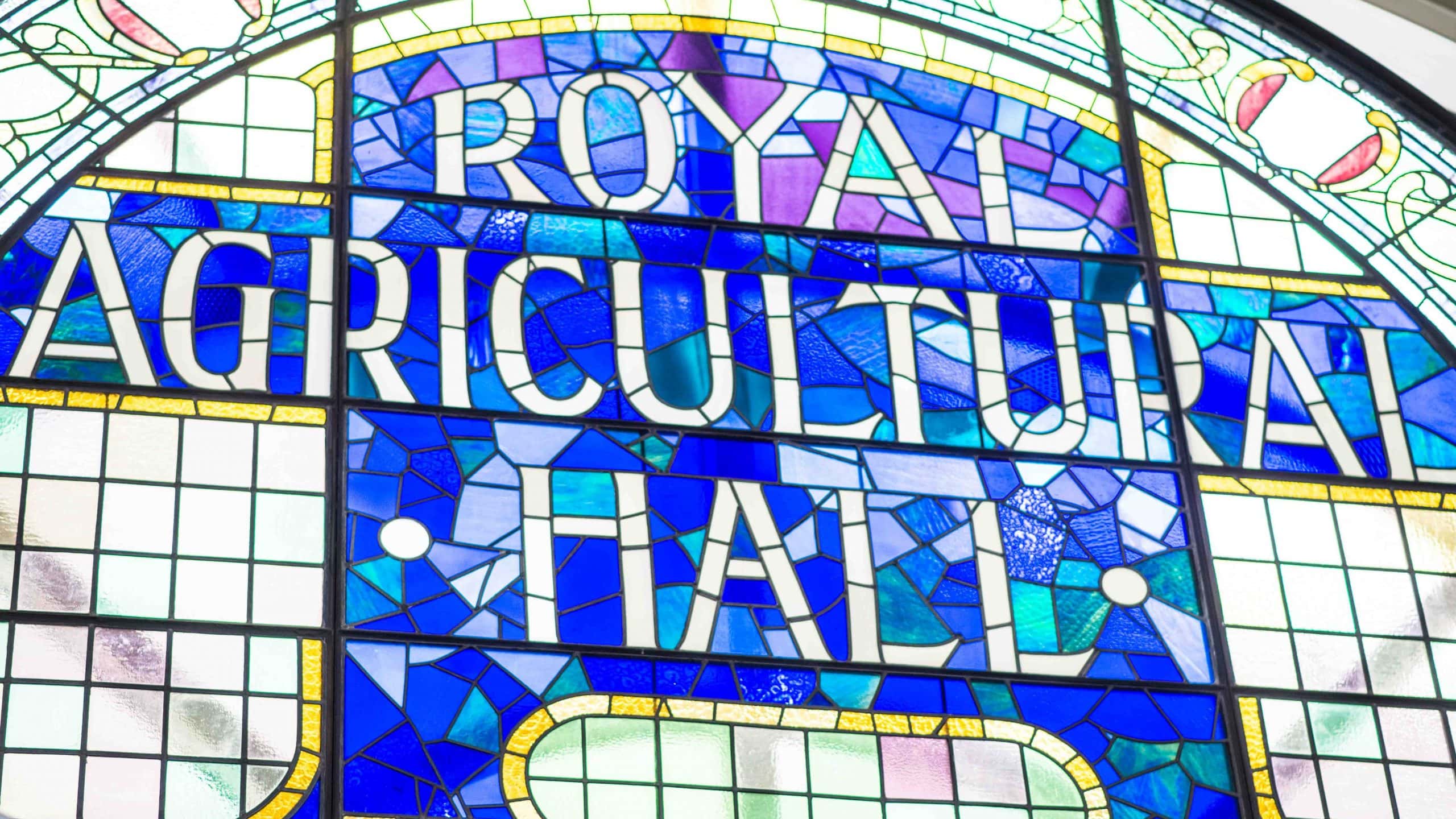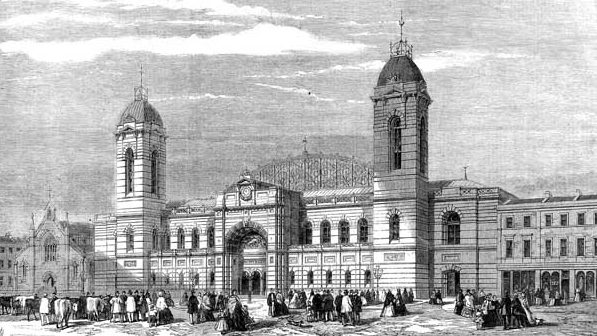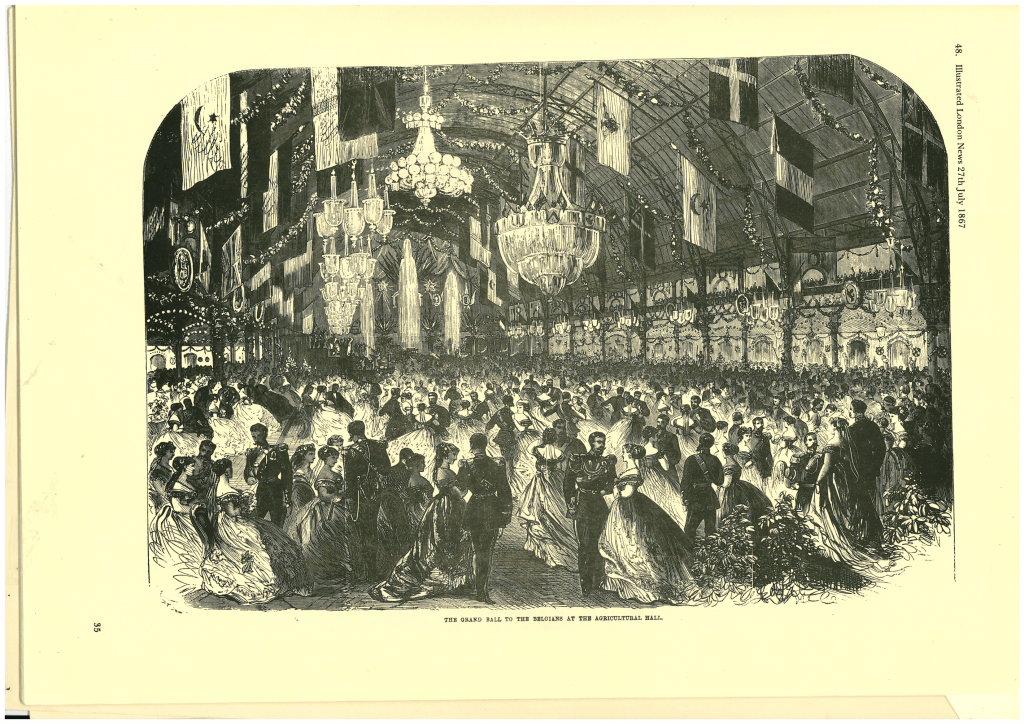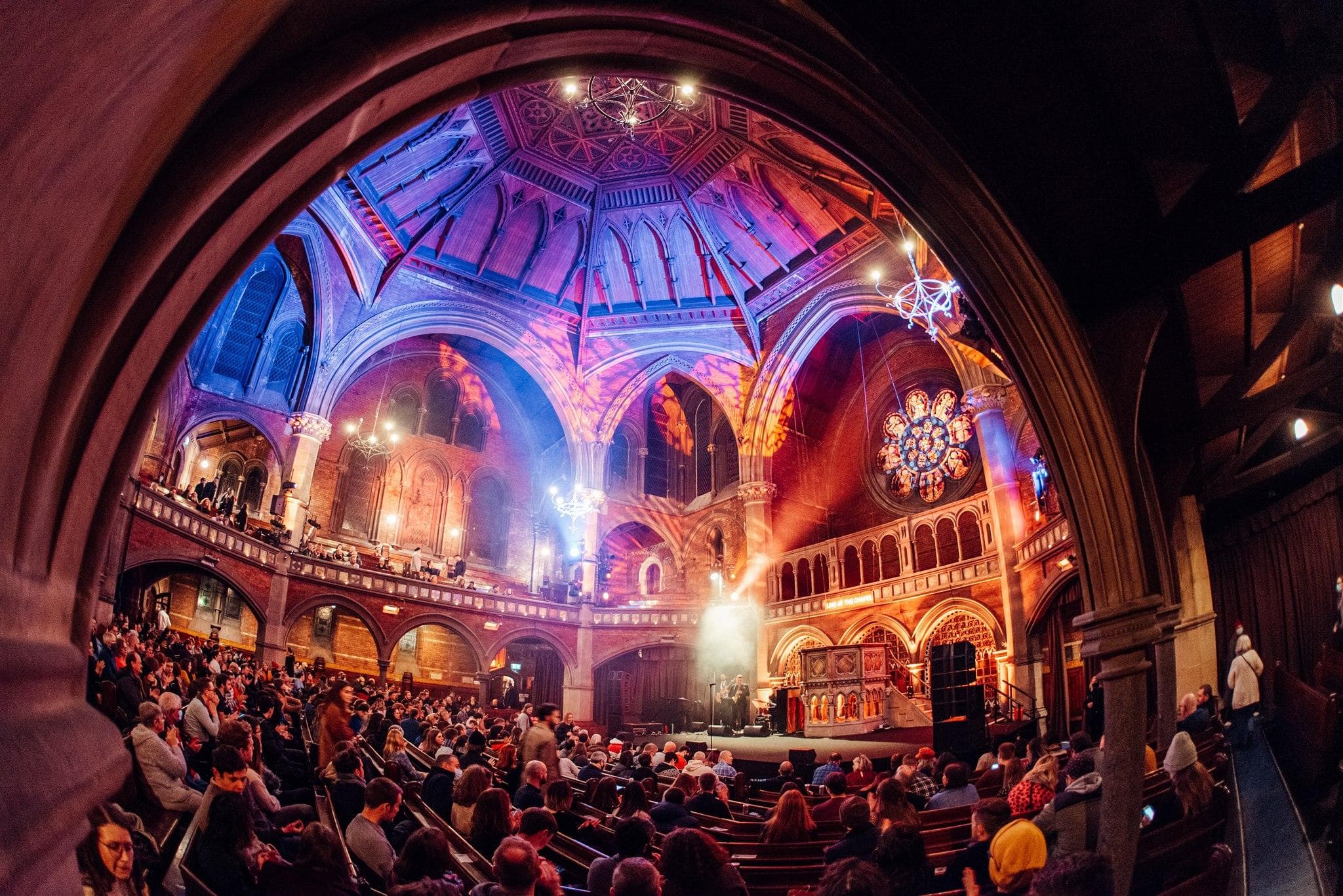Take a trip through the history of the BDC with our 'History Of' series. Here, we start at it's beginning, in the late eighteenth century

If you’ve ever had the pleasure of visiting Angel in North London, there’s a good chance you came across the Business Design Centre at some point on your travels. Whether you were a guest at one of the 250 annual shows we host, or you were meeting someone in one of the over 100 offices we house, or you just happened to pass us while heading northwards towards Upper Street, it’s more than likely the rather large and strikingly beautiful Victorian structure that we call home has captured your attention. Formerly the Royal Agricultural Hall (still fondly referred to by many as ‘The Aggie’), 2021 marks the 160th birthday of the ‘building that changed Islington’. To put that in context, in its time the history of the Business Design Centre has seen two World Wars, six monarchs and twenty-nine Prime Ministers!
To commemorate this incredible feat we are delighted to bring you a series of articles charting the history of this wondrous building, from its eighteenth century roots right up to the present day.
In this first edition we look at the beginnings of the BDC, exploring the reasons for its construction and how the magnificent structure was assembled in the mid-nineteenth century.

The Smithfield Club
While its foundation stone may not have been laid until 1861, the Business Design Centre’s story actually begins in the late eighteenth century…
In 1798, in the midst of the Agricultural Revolution that was sweeping England, a group of wealthy gentlemen, that included the Duke of Bedford, Lord Somerville and Lord Winchelsea, came together to form the Smithfield Club with the aim of promoting improvements in farming. Their vision was to host annual exhibitions and shows where the best farming products and agricultural machinery would be awarded prizes. Known as the ‘Smithfield Shows’, over the decades that followed, they enjoyed a rapid rise in popularity.
After initially taking place in Smithfield Market, in 1839 the Smithfield Club decided to move their shows to the Baker Street Bazaar, strangely occupying the same space as Madame Tussaud’s waxworks. The move only heightened the Club’ prestige and in the 1840s they even received patronage from Queen Victoria and her young husband Prince Albert who actually won prizes in the 1844 and 1850 editions of the show for his Windsor cattle.
By the 1850s however, the show’s ever-increasing rise in popularity, coupled with the expansion of the railways that facilitated the transportation of animals from across the country to the capital, meant the Smithfield Club had outgrown its Baker Street headquarters. The search was on to find a new home…
This Islington Solution
In changing location the Smithfield Club knew that they had to acquire a space that could not only cater for the rising number of visitors but also accommodate the increasing number of animals at their shows. However, it quickly became evident that no suitable space existed in Central London. As a result the decision was taken to purchase a new site and build an Agricultural Hall that would fulfil all of their needs.
Mindful of their origins in Smithfield and the traditional route used to drive animals from the north to its ancient livestock market, the Club decided to purchase three acres of land in Islington, sandwiched between Upper Street and Liverpool Road, just north of the Angel. Previously known as ‘Dixon’s Lairs’ it was viewed as the perfect solution as animals had previously been kept there overnight en route to the market. Now all they needed was a structure befitting of the space…
The Construction of the Agricultural Hall
After impressing the Smithfield Club with his simple but ambitious plans, the design of the new Agricultural Hall was left to Frederick Peck, a relatively unknown architect from Maidstone. His proposal was to create a single large covered space roofed with a huge single span. He also envisaged the construction of an ornate brick principle elevation and entrance facing Liverpool Road that would feature two ninety-five foot towers, each with narrow-domed French pavilion roofs. Tasked with bringing Peck’s vision to life were local Whitechapel contractors Hill, Kendel & Robinson, with the ironwork being provided by Andrew Handyside & Co. of Derby.
When the foundation stone for the new building was officially laid in November 1861 by Lord Berners, construction on the new building was actually well underway. With iron being carried by train to King’s Cross and then by horse and cart to the site, progress on the project was remarkably swift. The colossal 384 ft high, 217 ft wide main span was erected using a wooden frame that rolled on rails once a section was added. The roof and gables were clad in slate and glass and the interior lit by 4,000 gas jets and seven large chandeliers, each with forty-eight burners. It was a truly spectacular endeavour, assembled with the greatest precision.

Having been brought to life at an incredible pace the Agricultural Hall was ready to host its first Smithfield Show just 12 months later.
The 1862 Smithfield Show
The first Smithfield Show to be held at the Agricultural Hall was between Monday 8th and Friday 12th December 1862. While Queen Victoria was absent, still mourning the death of Prince Albert who had passed away a year previously, it was still a royal affair. Among the attendees were the Prince of Wales and the heirs to both the Belgian and Prussian thrones.
The first show to be held at the new Agricultural Hall was a resounding success and the new building received rave reviews in the press. One newspaper even claimed it was “Well entitled to a place among the prominent features and institutions of the Metropolis”. Despite the popularity of the new building, Frederick Peck was never again commissioned for a project with the same esteem as the Royal Agricultural Hall and it remained the most high-profile work of his career.

In the next edition of the ‘History of the Business Design Centre’ we will look at the Agricultural Hall’s role in the latter half of the 19th century. We discover when it acquired a ‘Royal’ title and explore the wide range of shows, events and functions it hosted in this period.


